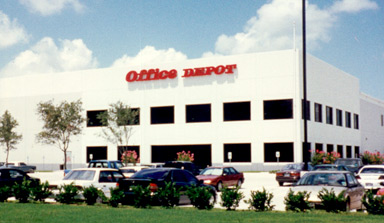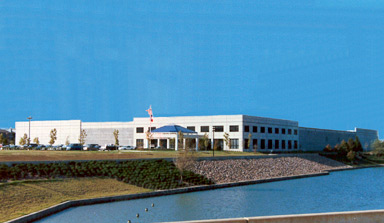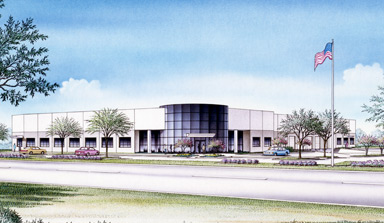Industrial
 OFFICE DEPOT: 250,000 SF Office
OFFICE DEPOT: 250,000 SF Office
and Distribution Facility
COOPERVISION (NOW ALCON): 152,000 SF Office, Clean Room and Medical Assembly Facility
NORTHPARK CENTRAL II: 100,800 SF Office, Production Building; 56,400 SF Office & Warehouse
VELOCITY ELECTRONICS: 36,000 SF Office, Technology and Warehouse Facility
When developing multi-tenant or Build-to-Suit INDUSTRIAL properties, J. A. Billipp Company selects the most appropriate building site and most qualified design and construction team to best achieve the specific client/tenant operating requirements and lease/ownership objectives.
Although function is normally the key industrial building design criteria, J. A. Billipp Company works closely with each client/tenant to successfully deliver an attractive, flexible and efficient facility to best meet the respective user‘s operating objectives.
