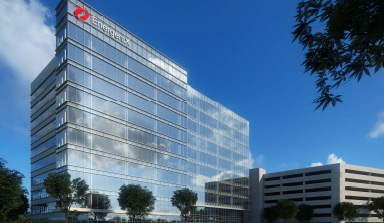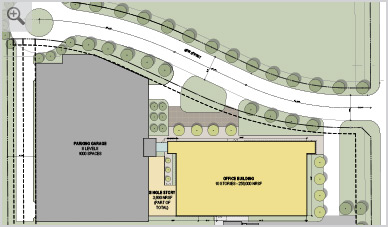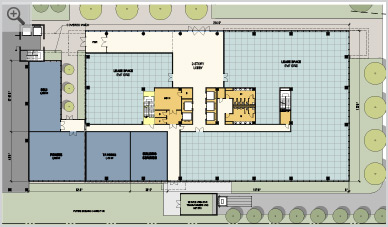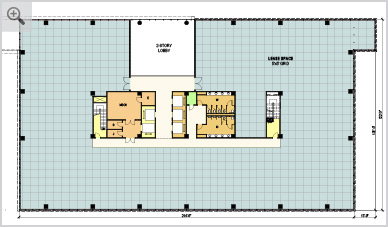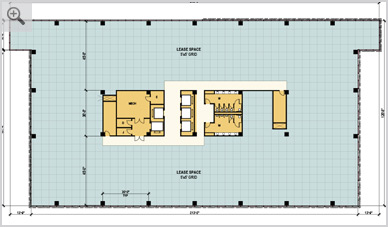4477 West Sam Houston Parkway North
- Planned ten-story office building
- Direct West Belt frontage, access and anchor identity
- 256,000 SF net rentable area
- LEED Silver Certification to be achieved
- On-site amenities include Café and Fitness Center
- Eight-level covered parking structure
Contact our office for leasing information.

